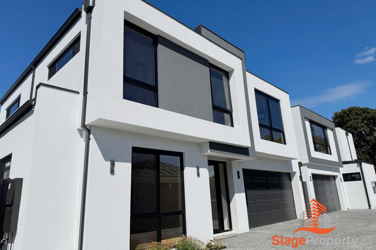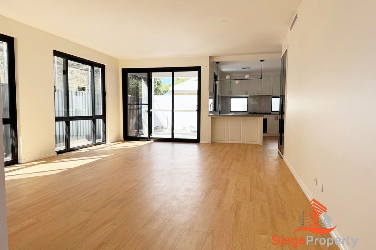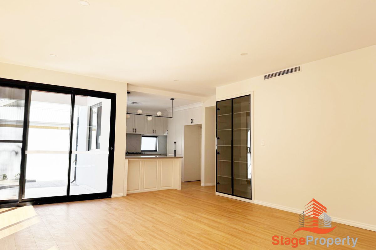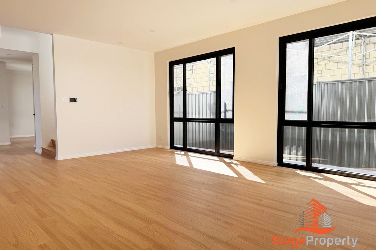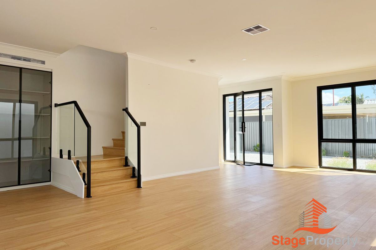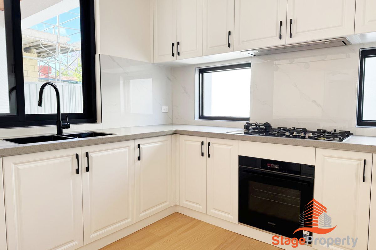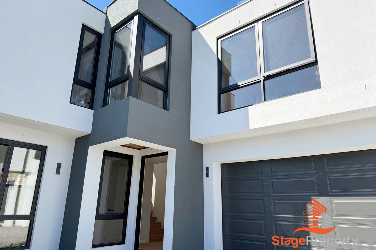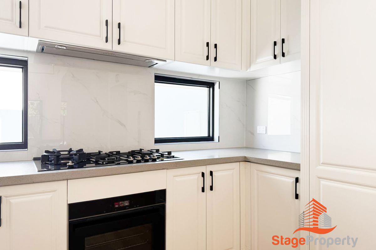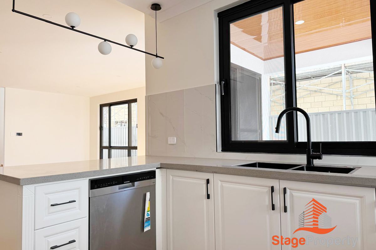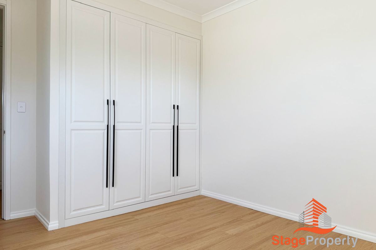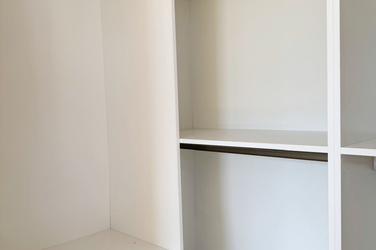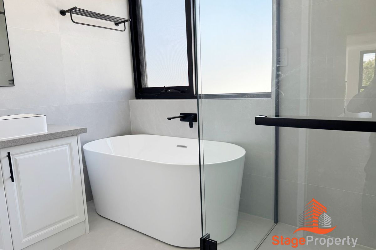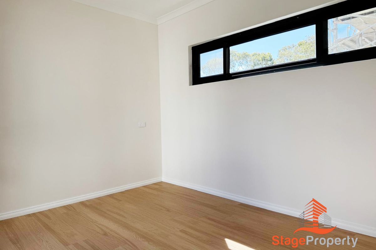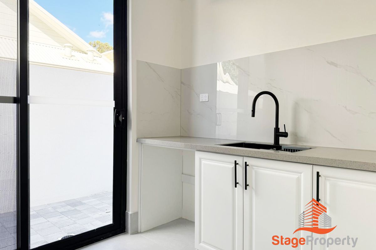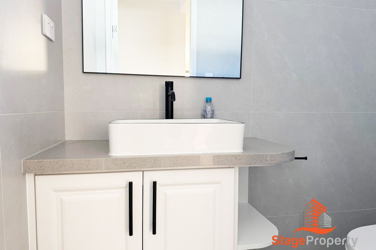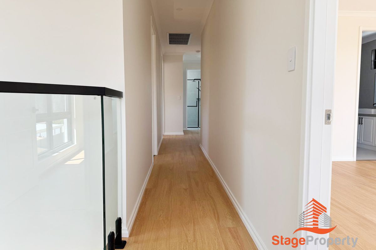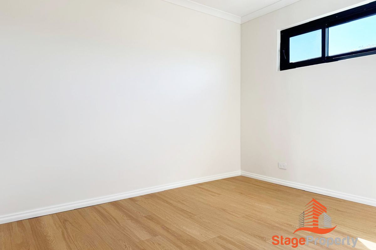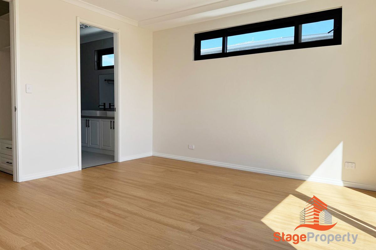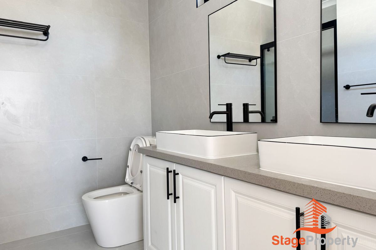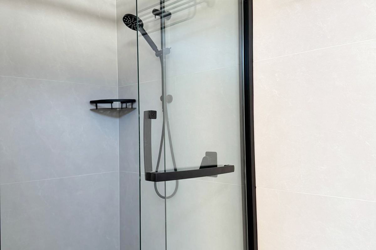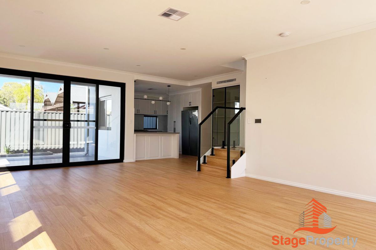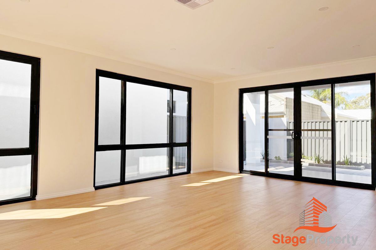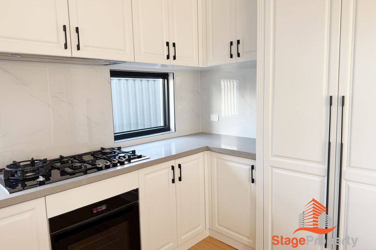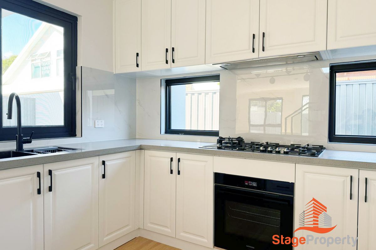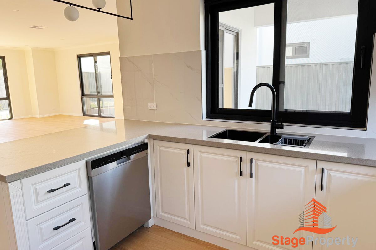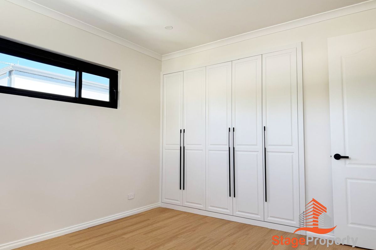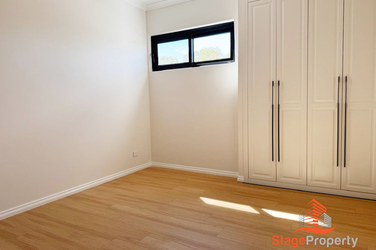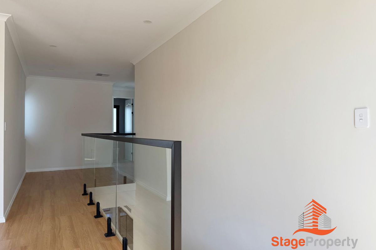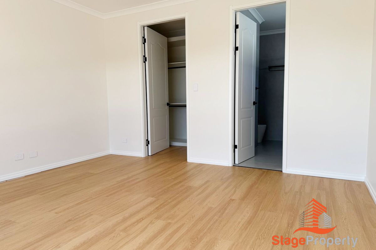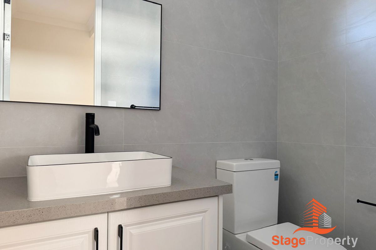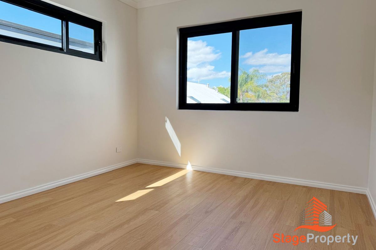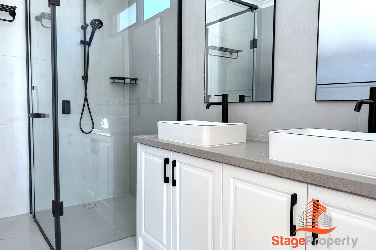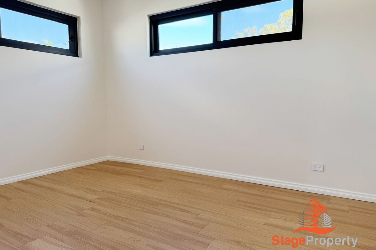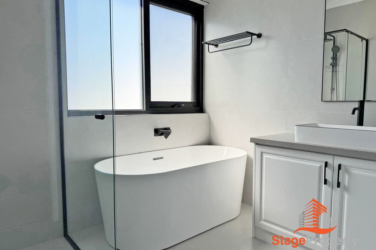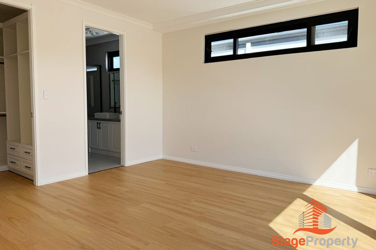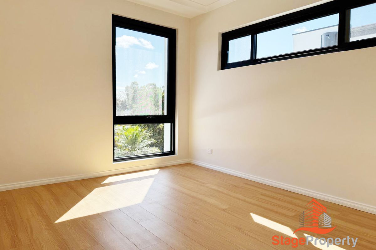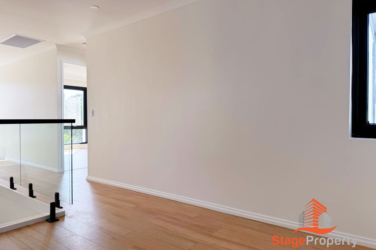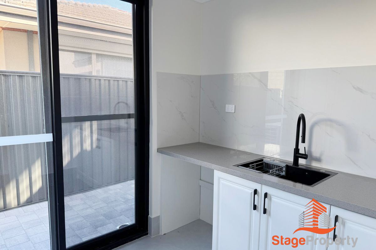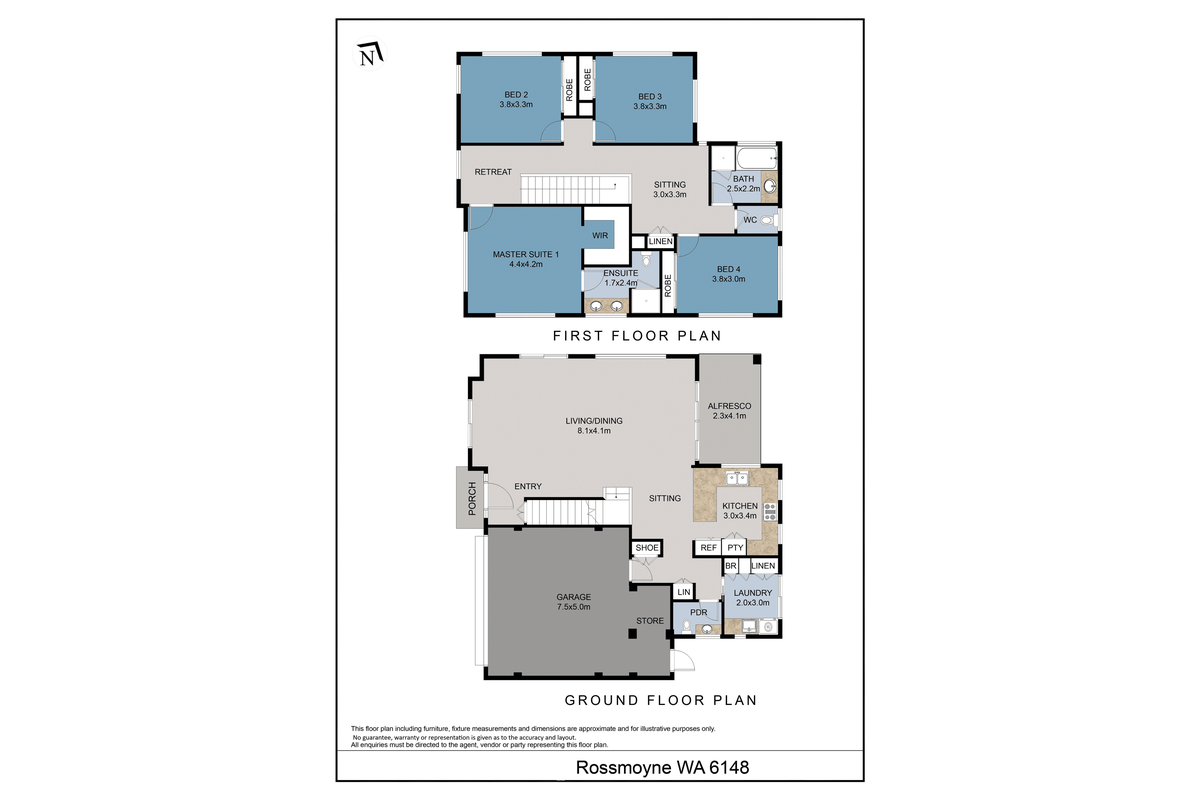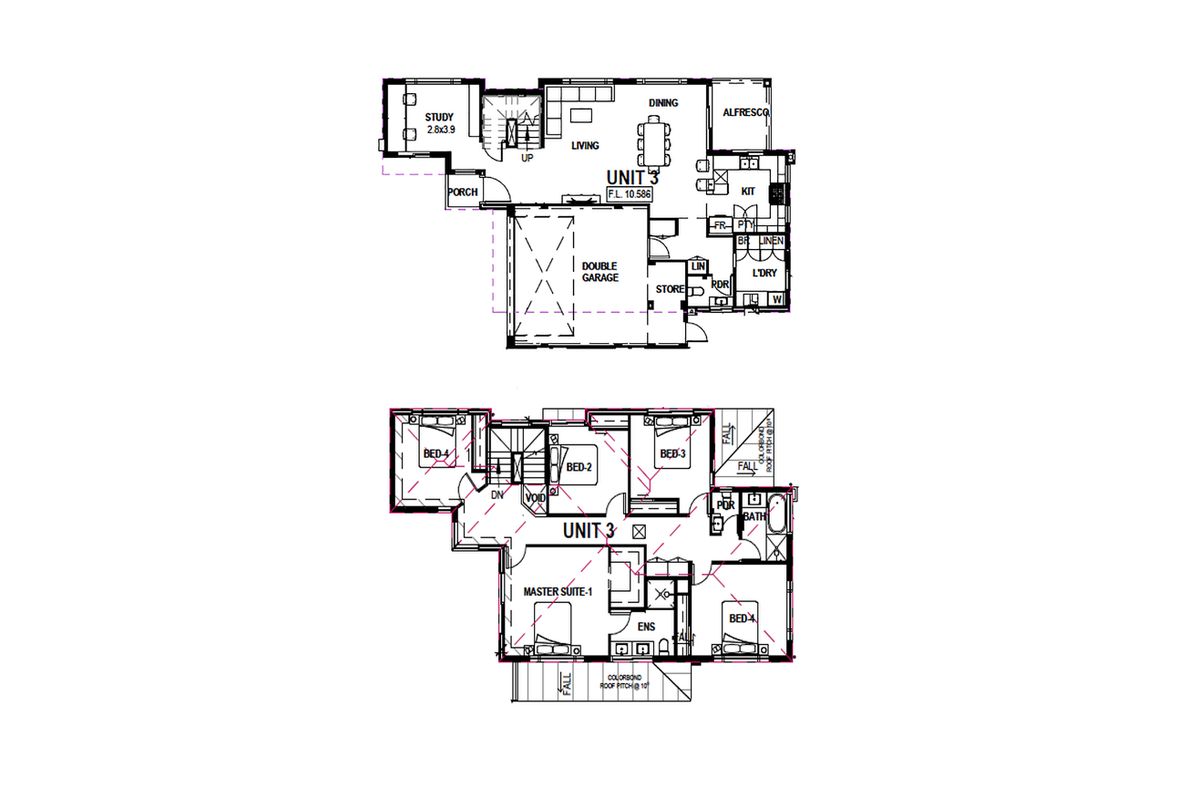Description
New Build: Contemporary design, just completed
Prime Location: Easy access to Leach Highway, Kwinana Freeway, and public transport
School Zones: Within Rossmoyne Senior High School and Rossmoyne Primary School catchments
Spacious Design: High ceilings and light-filled interiors
Chef’s Kitchen: Stone benchtops, Siemens appliances, and generous storage
Master Suite: Luxurious ensuite with double vanities and hobless shower
Generous Bedrooms: Built-in wardrobes in all rooms
Modern Bathrooms: Freestanding bath, stone vanity tops, and full-height tiling
Outdoor Living: Covered alfresco area for entertaining
*** 2 TO CHOOSE FROM! ***
Nestled in a sought-after location, this stunning new home offers unparalleled convenience, situated directly across from the esteemed Rossmoyne Senior High School and just a short stroll from Rossmoyne Primary School and nearby parks.
Step inside to discover an expansive, light-filled open-plan living space that blends style and functionality. The gourmet kitchen is a chef’s dream, featuring premium Siemens appliances, sleek stone benchtops with a breakfast bar, and ample storage options to keep everything organized. Storage is abundant throughout the home, including well-designed cabinetry and a spacious garage.
All bedrooms are generously sized, each equipped with built-in or walk-in wardrobes. The luxurious master suite boasts a walk-in wardrobe and an ensuite with double vanities, stone benchtops, and full-height tiling for a sophisticated touch. High ceilings throughout the home enhance the sense of space and invite an abundance of natural light.
Additional features include a ducted refrigerated air-conditioning system for year-round comfort, energy-efficient LED lighting, and double-glazed windows that provide superior noise and weather insulation.
Property Highlights:
New Build: Contemporary design, just completed
Prime Location: Easy access to Leach Highway, Kwinana Freeway, and public transport
School Zones: Within Rossmoyne Senior High School and Rossmoyne Primary School catchments
Spacious Design: High ceilings and light-filled interiors
Chef’s Kitchen: Stone benchtops, Siemens appliances, and generous storage
Master Suite: Luxurious ensuite with double vanities and hobless shower
Generous Bedrooms: Built-in wardrobes in all rooms
Modern Bathrooms: Freestanding bath, stone vanity tops, and full-height tiling
Outdoor Living: Covered alfresco area for entertaining
Additional Features:
Ducted refrigerated air conditioning
Double-glazed windows
Double garage with extra storage space
Gas instantaneous hot water system
Rendered exterior for a polished finish
With a total area of approximately 249 sqm and no strata levies (shared driveway insurance may apply), this property is the perfect blend of style, functionality, and location.
PROPERTY Information:
Unit B
• Dwelling Type: Double-Storey Townhouse
• Year Built: 2024
• Building Area: 249 sqm
• Land Area: 215 sqm
OUTGOINGS (approximate):
• Council Rates: $2,000 per year
• Water Rates: $830 per year
Unit C
• Dwelling Type: Double-Storey Townhouse
• Year Built: 2024
• Building Area: 254 sqm
• Land Area: 258 sqm
OUTGOINGS (approximate):
• Council Rates: $2,000 per year
• Water Rates: $840 per year
Don’t miss this rare opportunity—inspect today!
Contact Andy Zeng on 0426 886 092 | [email protected] or Kelvin Lee on 0401 061 975 | [email protected] to arrange an inspection or for more information
* Information Disclaimer: This document has been prepared for advertising and marketing purposes only. It is believed to be reliable and accurate, but clients must make their own independent enquiries and must rely on their own personal judgment about this information included in this document. Stage Property provides this document without any express or implied warranty as to its accuracy. Any reliance placed upon this document is at the client's own risk. Stage Property accepts no responsibility for the results of any actions taken, or reliance placed upon this document by a client.
Heating & Cooling
- Air Conditioning
Outdoor Features
- Courtyard
- Remote Garage
Indoor Features
- Built-in Wardrobes



