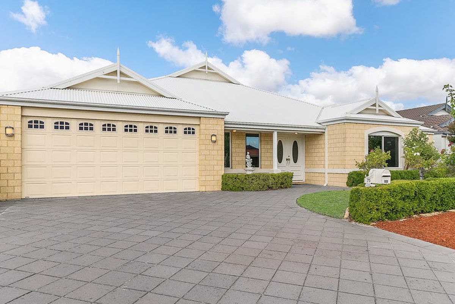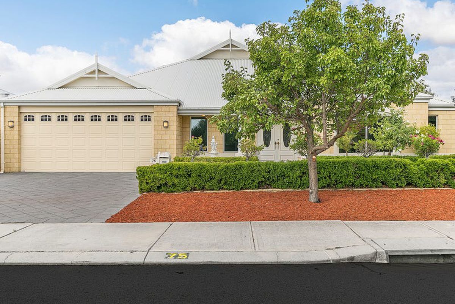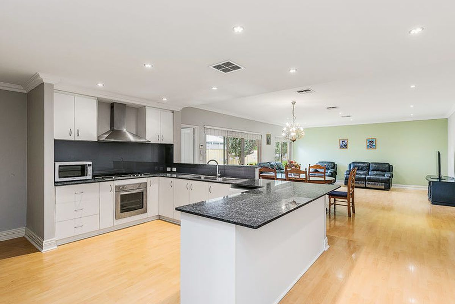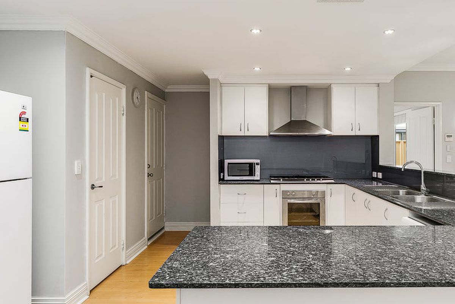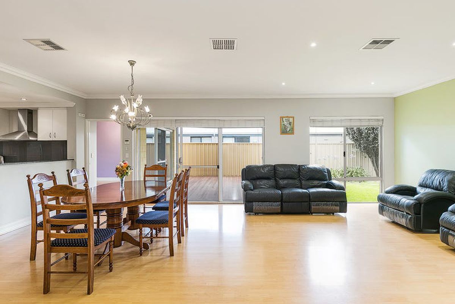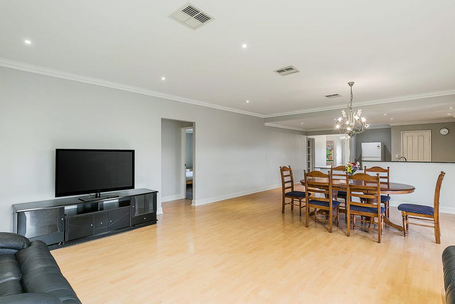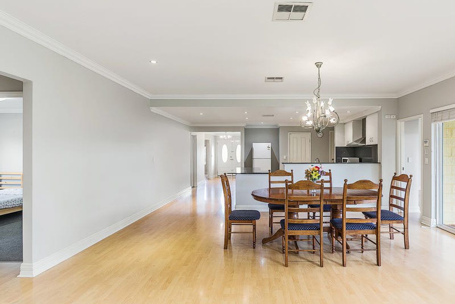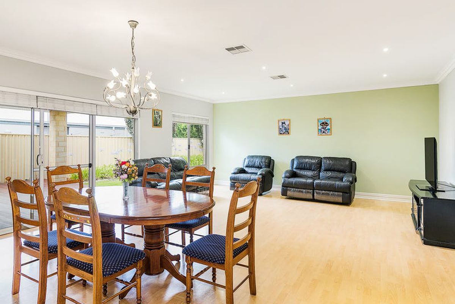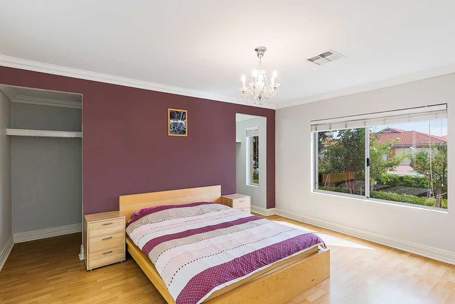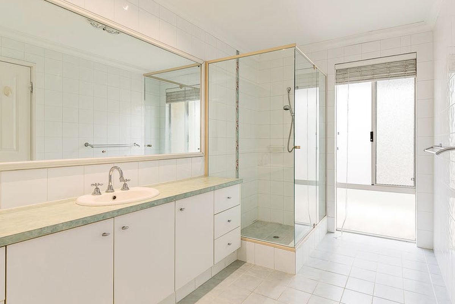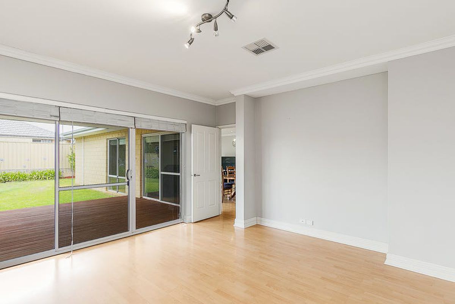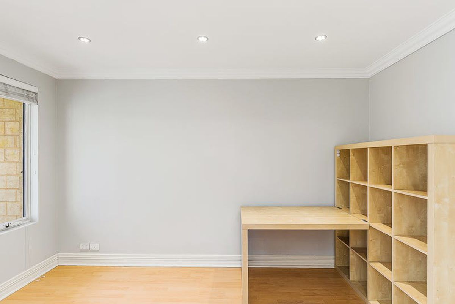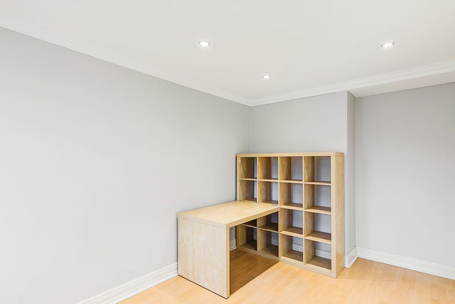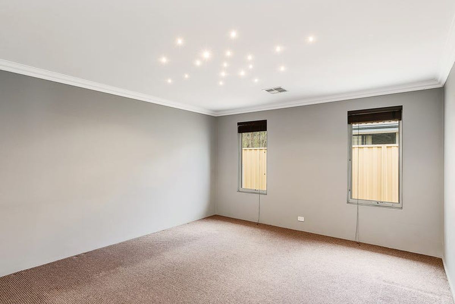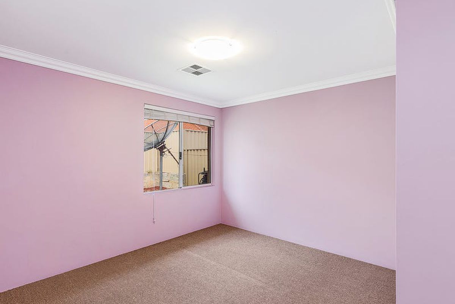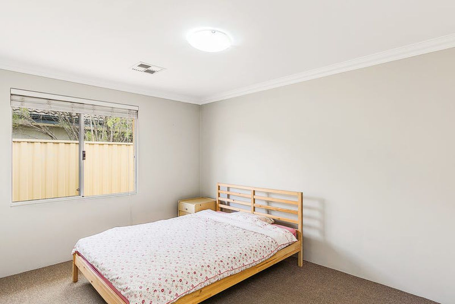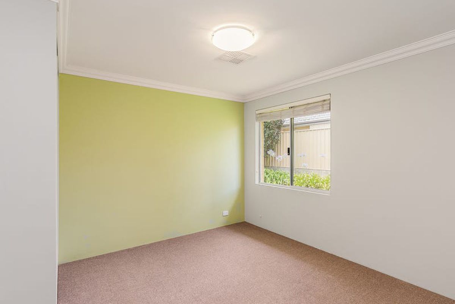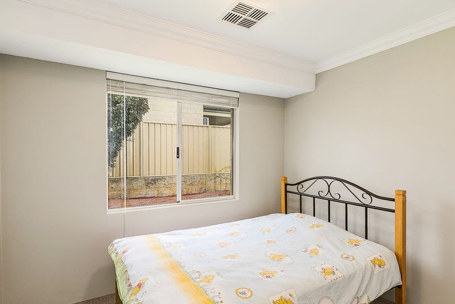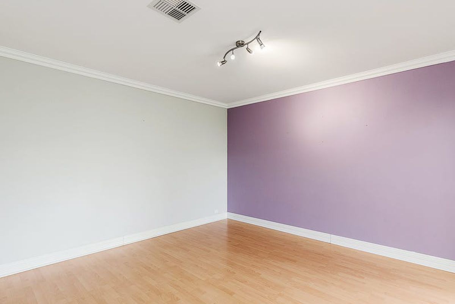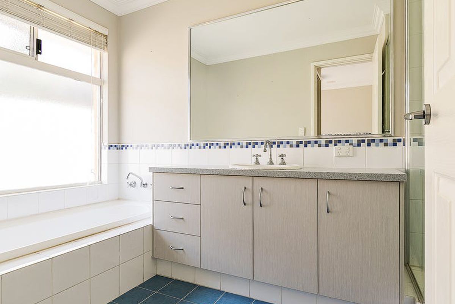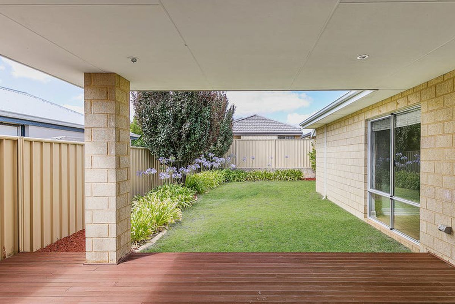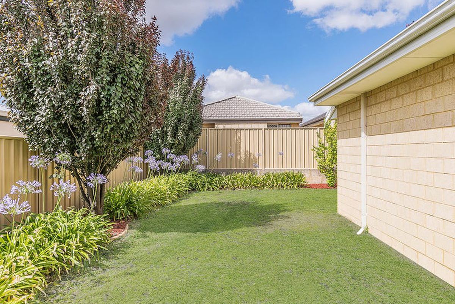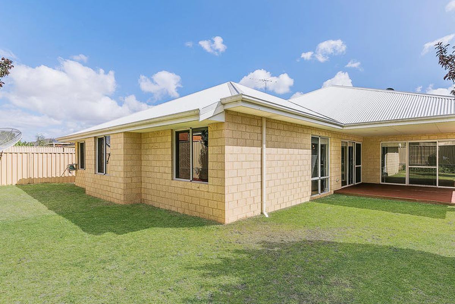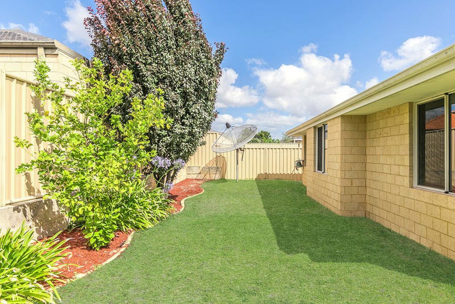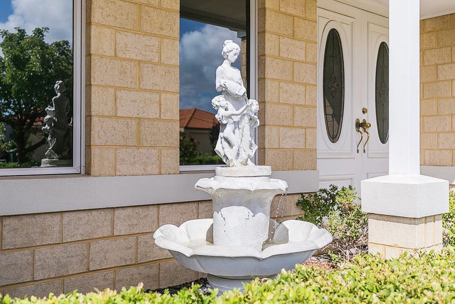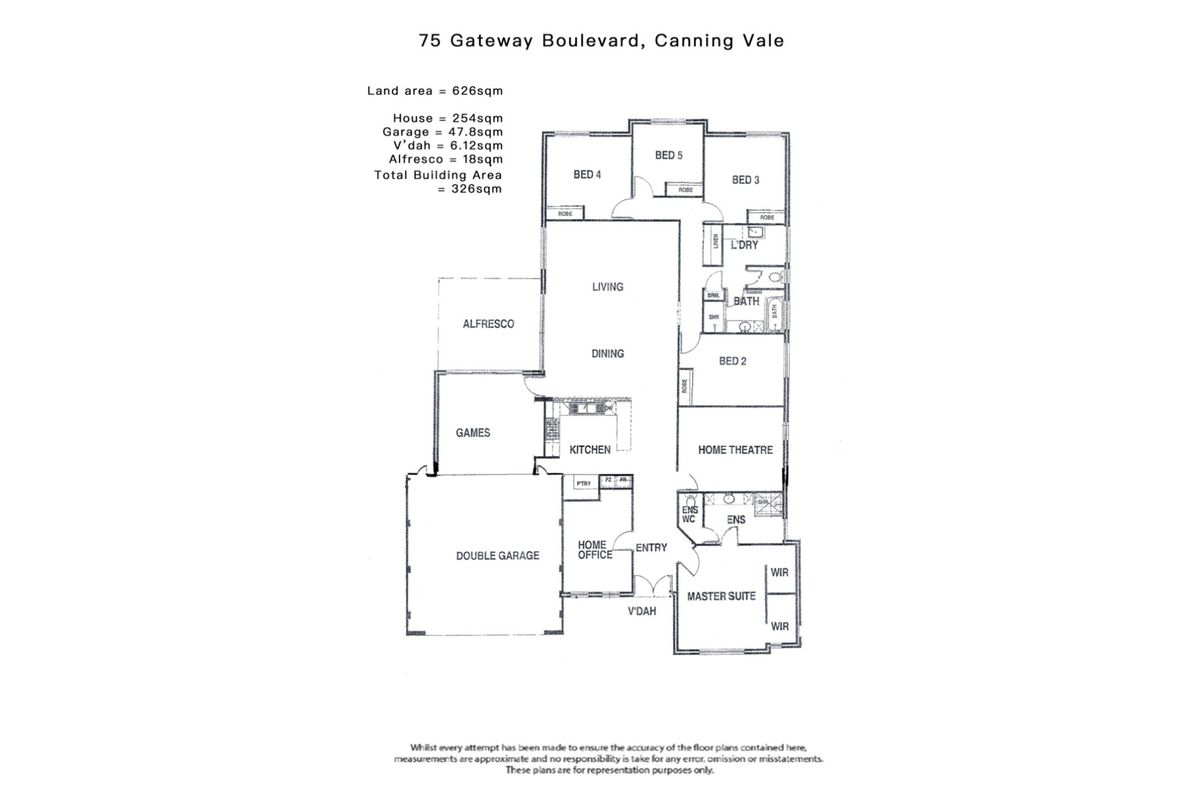Description
Peaceful, immaculate and spacious Home for the whole family!
Plus …a lot of extra space! Entertainer’s dream!!!
Are you desirable to find an immaculate, spacious and low maintenance house with more rooms and entertainment area for your family? Are you trying to target a property within Caladenia primary school zone for your children and also thinking of investing? Are you dreaming to settle down in a street front house sitting on a nice quiet street that is only a hop skip and jump to natural parklands with lake as well as close to all conveniences? If any of them sounds like your taste, please put this home on your MUST‐SEE list! It ticks all the boxes for your family. You simply can’t beat this beauty!
As soon as you are approaching the house entrance, you will catch the outdoor water feature which is greeting to you. From the moment you enter through the double front doors leading to the entrance hall paved timber flooring that flows past the master bedroom and study/home office, you will sense the size and quality of this spacious and easy care home. At the front, the king sized master bedroom equipped with his and hers walk‐in robes presents a magnificent retreat for parents. It supplies with modern ensuite with separate toilet and shower. The front study room/home office featuring timber laminated flooring serves a good private area for your study or business. The big home theatre with dozens of dimmable LED lights is right next to the master bedroom. It proves perfect for family movie nights.
The heart of the home comprises of the open plan kitchen, dining and living area which flows seamlessly to both the alfresco area through the sliding door and the game room featuring with timber laminated floor and spot lights. The generous kitchen comes with wide granite bench top, dishwasher, double fridge recess, generous walk in pantry and plentiful cabinet storage space.
All rear bedrooms are with good size and built‐in robes. The main family bathroom is with bath, shower and separate toilet. Ducted reverse air conditioning looking after the whole floor area together with high ceiling and laminated timber flooring in living area are sure to be impressed.
With a super low‐maintenance backyard and easy‐care timber decking floor
throughout alfresco area, your family will have more free time to take advantage of this property's fantastic location. It includes enjoying picnics or tranquil nature walks at one of the reserve parks nearby. It is also right inside of the catchment area of Caladenia Primary School that is the cream of the crop in WA primary school.
In addition, one of the most exciting new infrastructures in Perth is coming in place. Canning vale is set to get two new train stations, Nicholson and Ranford Rd stations which will definitely add to the values of properties.
There is nothing that this lovely home won't provide with!
PROPERTY INFORMATION:
- Council Rates: $ 2301.2 per year
- Water Rates: $ 1296 per year
- Built‐up Area: 326sqm
- Internal Floor Area: 254sqm
- Block Size: 626sqm
- Build Year: 2007
- Dwelling Type: House
- Floor Plan: Available
INTERNAL FEATURES:
- Wide double wooden doors
- Master king sized bedroom:
*with his and hers walk‐in robes
*single vanity ensuite with bathroom heater
*carpets floor
- 4 other bedrooms:
*with walk‐in or built‐in robes
*carpets floor
- 1 enclosed home office/study room
- 1 enclosed theatre room with dimmable LED lights, which could be used as a bedroom
- 1 enclosed game/family room with spotlights, which could be used as a bedroom
- Tinted windows in the front and back living area
- Timber quality venetian blinds
- High ceiling with multiple chandeliers
- Laminated timber flooring
- Ducted reverse cycle air‐conditioning with zones controlled panel.
- Gas heat water system
- Multiple TV ports and telephone ports
- Broadband/NBN ready
- Freshly painted
KITCHEN FEATURES:
- Generous granite bench top
- Glass splash backs in the kitchen
- 900mm gas cook top with iron trivets and range hood
- 600mm electrical oven
- Goose neck mixer tap
- Dishwasher
- Double fridge recess
- Large walk‐in pantry
- Plentiful storage space and cupboards
EXTERNAL FEATURES:
- Outside water feature
- Spacious alfresco dining with composite wood decking
- Nice and easy care 5 zone reticulated gardens
- Extra large double enclosed garage with raised ceiling
- Garage lighting control
- Satellite dish
- Access to rear side
You name it!
LOCATION FEATURES:
(distance is a straight line calculation)
- 640 m to Caladenia Primary School
- 1 km to Excelsior Primary School
- 1 km to St Emilie's Primary School
- 1.9 km to Canning Vale College
- 2.6 km to Livingston Marketplace Shopping Centre
- A stone’s throw away from reserve parks around
- 1.6 km to The Vale Shopping Centre
- 1.1 km to Forest Lakes Shopping Centre
- Approximately 1.5 km to the proposed Nicholson Road train station (Construction started in 2019)
- 250m to the Nearest Bus Stop
- 3.3 km to Thornlie Train Station
- Within 16 km to Perth CBD
- Approximately 15 km to the airport
Be quick because this fabulous house won’t last long on the market. For further information and private viewing, please don't hesitate to call Jimmy Qiu on 0402 850 845 now. You will never regret. I look forward to seeing you soon.
* Information Disclaimer: This document has been prepared for advertising and marketing purposes only. It is believed to be reliable and accurate, but clients must make their own independent enquiries and must rely on their own personal judgment about this information included in this document. Stage Property provides this document without any express or implied warranty as to its accuracy. Any reliance placed upon this document is at client's own risk. Stage Property accepts no responsibility for the results of any actions taken, or reliance placed upon this document by a client.
Heating & Cooling
- Air Conditioning
- Ducted Heating
Outdoor Features
- Deck
- Outdoor Entertainment Area
- Remote Garage
- Courtyard
- Fully Fenced
Indoor Features
- Built-in Wardrobes
- Rumpus Room
- Dishwasher
- Floorboards
- Pay TV Access
- Study
Floorplans
Location
Similar Properties

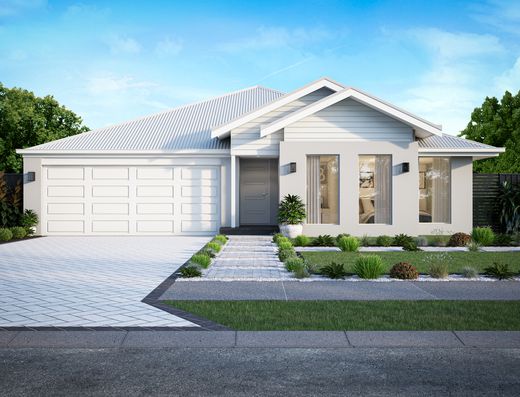
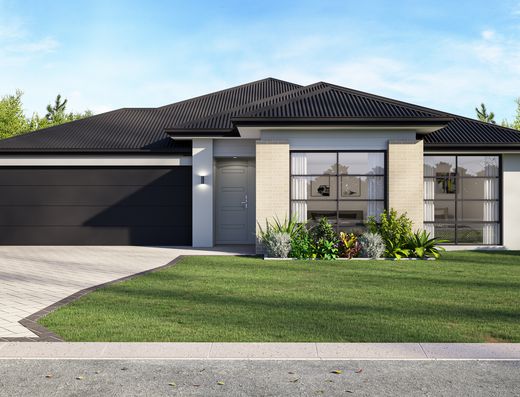
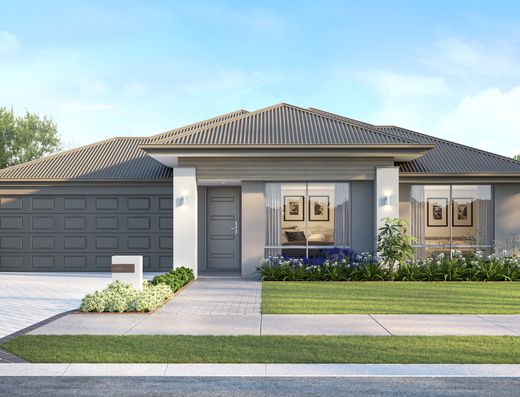
- 4 beds
- 2 baths
- 2 cars
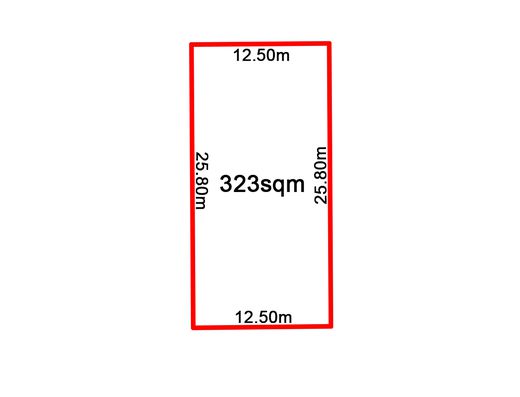



- 4 beds
- 2 baths
- 2 cars
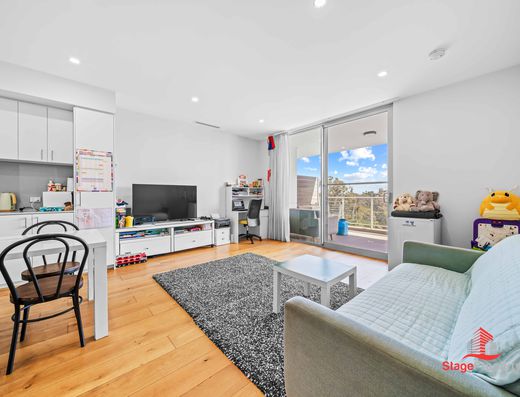

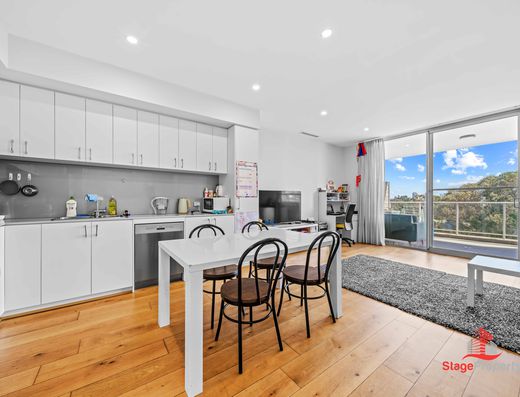




















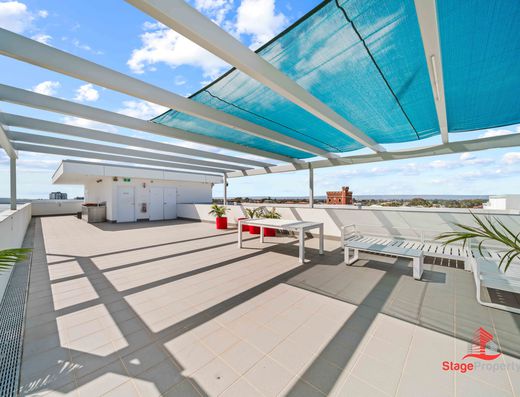
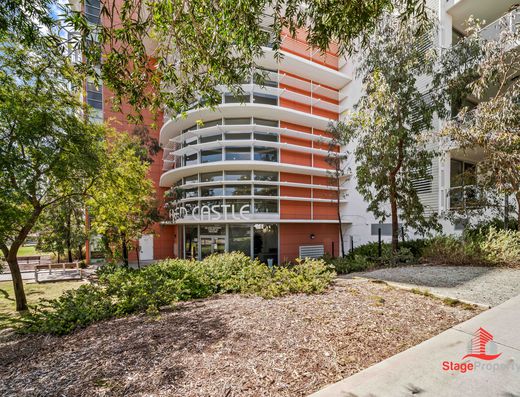
- 2 beds
- 2 baths
- 1 cars
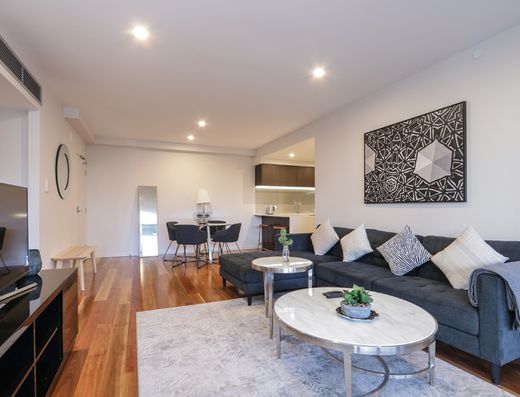
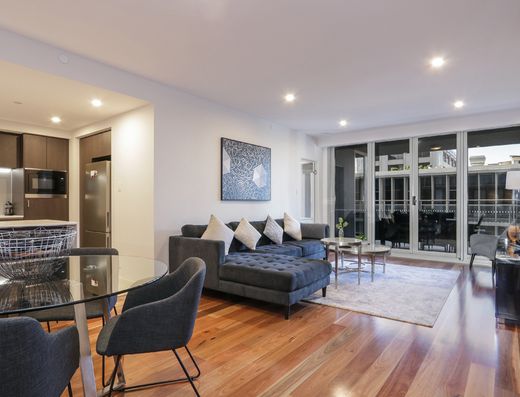
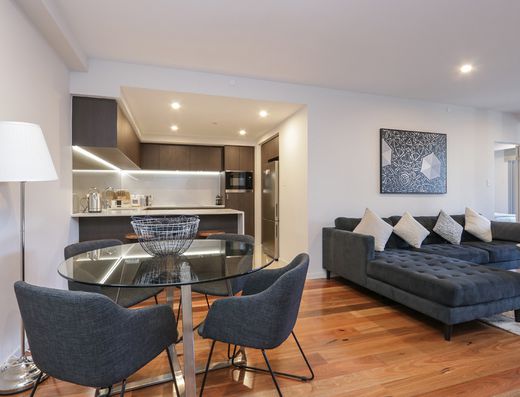



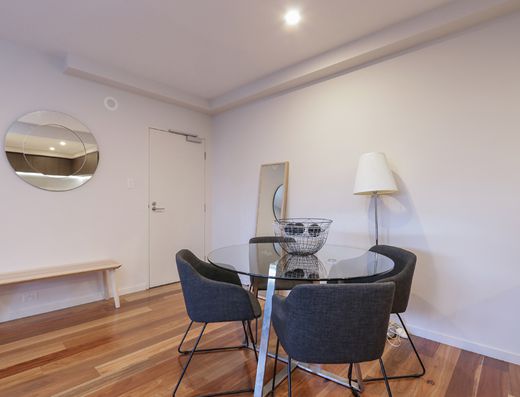
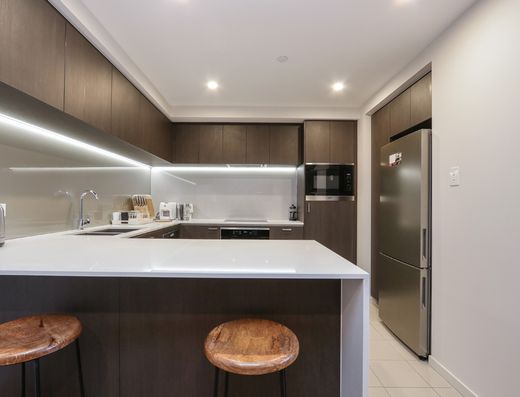
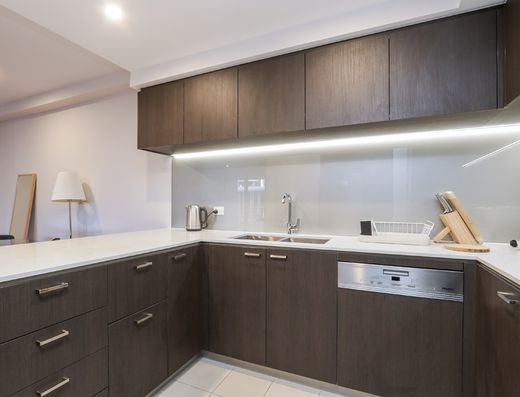

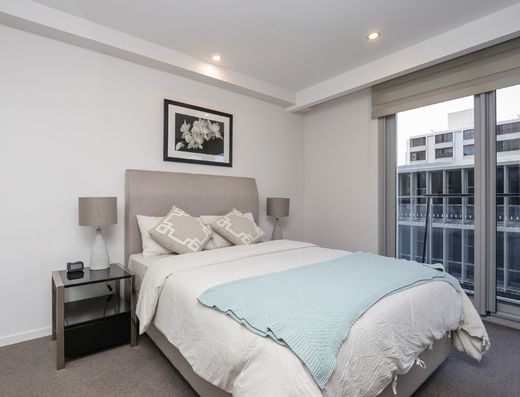

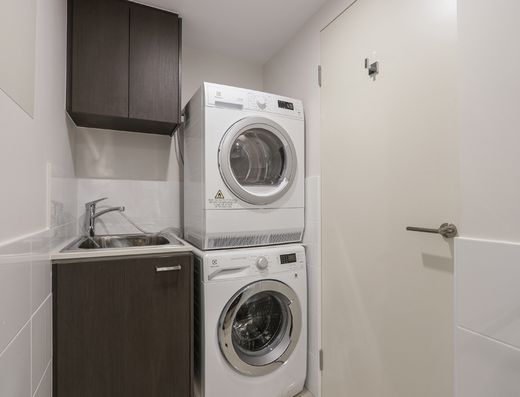

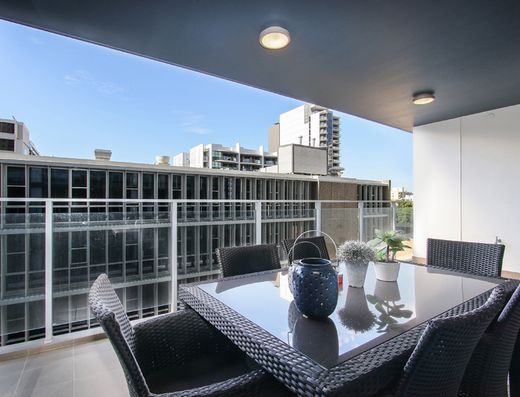

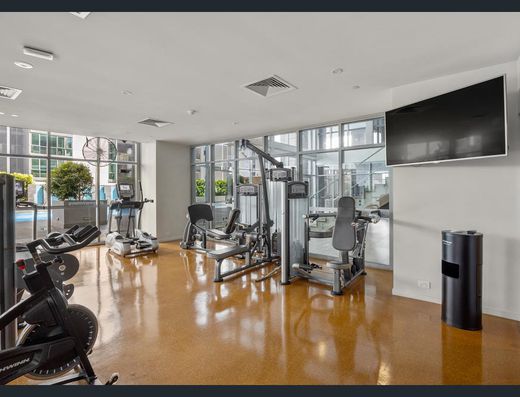

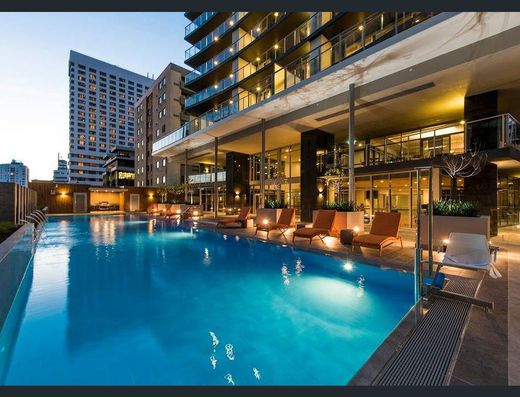
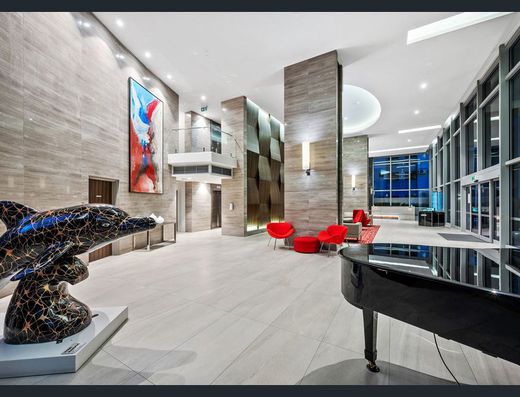
- 2 beds
- 2 baths
- 1 cars



